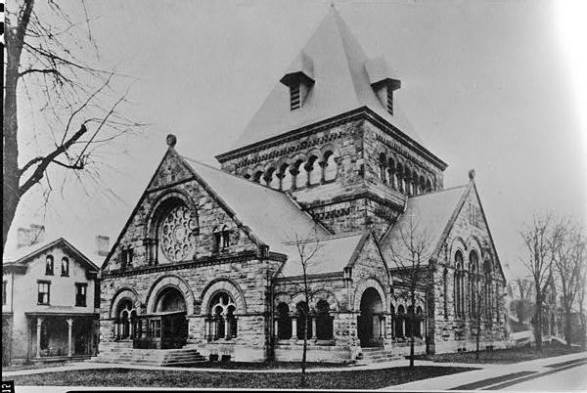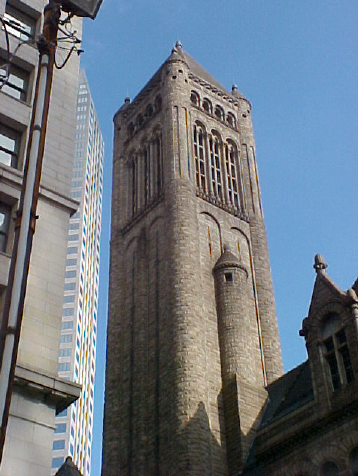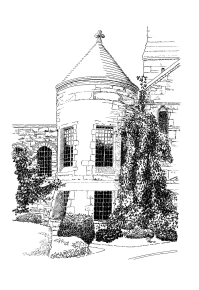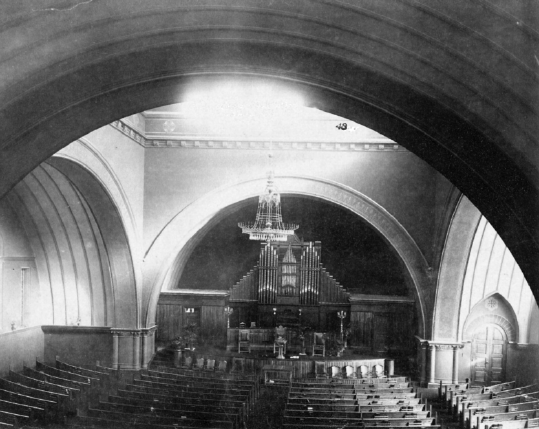Just two decades after its founding, Shadyside Presbyterian Church began planning its third building at the corner of Amberson and Westminster. A growing congregation, a water-related foundation problem and (in no small part) an admiration of the latest architectural style led the church to decide, in 1888, it wanted “a Richardson church.” Henry Hobson Richardson, America’s leading architect of the nineteenth century, had designed the Allegheny County Courthouse & Jail in his signature adaptation of the Romanesque Revival.

Romanesque, the style of monumental buildings of Western Europe from the eleventh into the thirteenth century, was characterized by heavy masonry construction, sturdy round arches, horizontal bands of fenestration and a combination of Roman, Early Christian and Byzantine features. The Revival of Romanesque made its way to the United States in the 1840s and was sparked to wide popularity by Richardson, starting in the 1870s.

Richardson died very young in 1886, before the Allegheny County buildings were finished. Even Shadyside Church could not get a Richardson design from beyond the grave. And so, they engaged his designated successor firm, Shepley, Rutan & Coolidge to build their new church (1890) and chapel (1892). A basic pattern was Richardson’s Trinity Church in Boston, a “lantern church.”

The square central tower with its pyramidal roof is known as a lantern, a feature found in medieval churches – often to admit light to an otherwise dark interior. Shadyside’s lantern is surrounded by gabled transepts and similarly shaped narthex and eastern extension. The combination forms a Greek cross in plan, resulting in a broad and compact preaching hall. The composition aims successfully for Richardson’s often-articulated goal for such buildings – repose.

On the site of Shadyside Church’s original worship building, the Chapel originally included a small worship space, a place for the congregation to gather and a kitchen. [The upper floor was transformed into a more formal worship space and a parlor in the early 1950s.] This basic complex remained intact until the 1930s, with the exception of a Chapel extension in 1908 (model below). The Pastor’s Study (drawing below) is original construction.


The original sanctuary was an ideal setting for the nineteenth century emphasis on preaching and connection among worship leaders and congregation members. The Reformed tenet of the Lord’s Supper as a participatory celebration placed the communion table on the centerline of the nave, below the speaking platform and central pulpit. See Tour Part 2 The Middle Years
